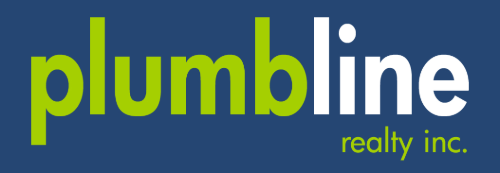bedBeds
4
Property Details
53 Hollyhock Way, Bedford NS B3B 0H7
schedule55 days on market
bed4 Beds
bathtub3.5 Baths
square_foot3015 sqft
Conveniently located and impeccably maintained, this stunning four-bedroom, four-bath home offers everything you've been searching for and more including a luxurious in-ground, heated saltwater pool with sleek surround, and impressive waterfall feature. Custom window shades and drapery by The Window Edit adorn the home, offering both design and practicality. With a double wide driveway and oversized garage, all of your parking and storage needs are met. Step into your spacious, welcoming foyer with ample closet space and room for the whole family to comfortably settle in. A few steps up lead you to the open-concept main floor, where your dream kitchen awaits. Featuring a large center island, quartz countertops, newer black stainless steel appliances, and a generous pantry, the kitchen flows seamlessly into the dining area, complete with feature wall, a beautiful space for hosting family dinners. The kitchen opens to a cozy living room with natural gas fireplace, creating a warm and welcoming space for both everyday living and entertaining. Drenched in natural light, the inviting front living room is ideal for relaxation, and offers countless options to fit your family's unique needs. To finish off the main floor, a convenient powder room is thoughtfully tucked away. Upstairs, you'll find three spacious bedrooms and two full bathrooms. Your primary retreat is complete with a large walk-in closet offering ample built-in storage, and a spa-inspired ensuite featuring a large walk-in shower, an oversized soaker tub, and a dual-sink vanity. For added convenience, this level also offers a spacious linen closet, and laundry room featuring newer black stainless steel appliances. The lower level offers a cozy rec room - perfect for family movie nights, an additional 3-piece bathroom, and a fourth bedroom, ideal for guests or growing families. A practical mudroom with garage access provides the perfect spot to stash your coats and shoes before entering the heart of the home.
MLS® #202509435
Key Facts
bathtubBaths
3.5
3.5
square_footLiving Area
3015 sqft
3015 sqft
stairsStories
2
2
in_home_modeYear Built
2013
2013
Features
| Appliances | Stove, Dishwasher, Dryer, Washer, Refrigerator |
| Utilities | Natural Gas, Cable Connected, Electricity Connected, Natural Gas Connected, Phone Connected |
| Garage Spaces | 1 |
| Type | Single Family Residence |
| Year Built | 2013 |
| Bedrooms | 4 |
| Bathrooms | 3.5 |
| Building Dimensions | 3015 Square Feet |
| Lot Size | 0.1784 acres |
| Interior Features | Ensuite Bath, High Speed Internet |
| Water Source | Municipal |
| Fireplace/s | Fireplace(s) |
| Sewer | Municipal |
| Heating | Forced Air, Heat Pump |
| Roof | Asphalt |
| Garage | Yes |
| Outbuilding/s | Deck |
| Foundation | Concrete Perimeter |
| Flooring | Ceramic Tile, Hardwood, Laminate |
| Inclusions | Appliances, Tv Wall Mounts |
| Basement | Full, Finished |
| Stories | 2 |
Schools
backpack West Bedford School
backpack West Bedford School
backpack West Bedford High
Listing Agent
Dawna Candelora
RE/MAX Nova





















































 PlumbLine Realty
PlumbLine Realty 16 Garshan Road
16 Garshan Road


 www.PlumbLineRealty.ca
www.PlumbLineRealty.ca