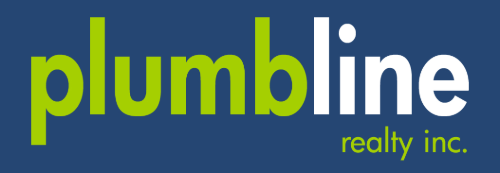bedBeds
3
Property Details
240 High Street, Bedford NS B4A 1M6
schedule39 days on market
bed3 Beds
bathtub2 Baths
square_foot1407 sqft
Welcome to 240 High Street – A beautifully upgraded gem in the heart of Bedford, where timeless charm meets modern comfort. This thoughtfully updated two-storey home features 3 spacious bedrooms plus a den (perfect as a nursery, office, or cozy guest space), hardwood floors throughout, and a bright, functional layout designed for today’s lifestyle. Located close to both French and English schools, lakes, parks, and all essential amenities, this home offers the perfect balance of character and convenience. Step into an inviting open-concept living and dining area centered around a cozy wood stove—perfect for those chilly evenings. The upgraded kitchen combines style and functionality with modern finishes and updated plumbing, while the sunroom offers a peaceful spot to relax and soak in the stunning views of the Bedford Basin and the twinkling lights of Dartmouth. Upstairs, you’ll find two spacious bedrooms and a den, along with a well-maintained bathroom renovated in 2015. The main floor bathroom was tastefully updated in 2021. Additional upgrades include an electrical upgrade in 2021 and a renovated back porch—an ideal place to enjoy your morning coffee while watching the sun rise over Magazine Hill. Outside, the fully fenced backyard offers privacy and space for the whole family—including a pad ready for a hot tub, a large patio for entertaining, and a chain-link fence perfect for pets. Enjoy the comfort of a paved driveway and the unbeatable location in one of Bedford’s most charming communities. This home is truly move-in ready and waiting for you to fall in love!
MLS® #202511067
Key Facts
bathtubBaths
2
2
square_footLiving Area
1407 sqft
1407 sqft
stairsStories
2
2
in_home_modeYear Built
1939
1939
Features
| Appliances | Stove, Dishwasher, Dryer, Washer, Range Hood, Refrigerator |
| Utilities | Cable Connected, Electricity Connected |
| Type | Single Family Residence |
| Year Built | 1939 |
| Bedrooms | 3 |
| Bathrooms | 2 |
| Building Dimensions | 1407 Square Feet |
| Lot Size | 0.2336 acres |
| Interior Features | High Speed Internet |
| Water Source | Municipal |
| Sewer | Municipal |
| Heating | Forced Air, Stove |
| Roof | Asphalt |
| Garage | No |
| Foundation | Concrete Perimeter |
| Flooring | Ceramic Tile, Hardwood |
| Basement | Unfinished |
| Stories | 2 |
Schools
backpack Basinview Drive Community School
backpack Rocky Lake Junior High School
backpack Charles P Allen High School
Listing Agent
Nermeen Elkoshairi
Royal LePage Atlantic













































 PlumbLine Realty
PlumbLine Realty 16 Garshan Road
16 Garshan Road


 www.PlumbLineRealty.ca
www.PlumbLineRealty.ca